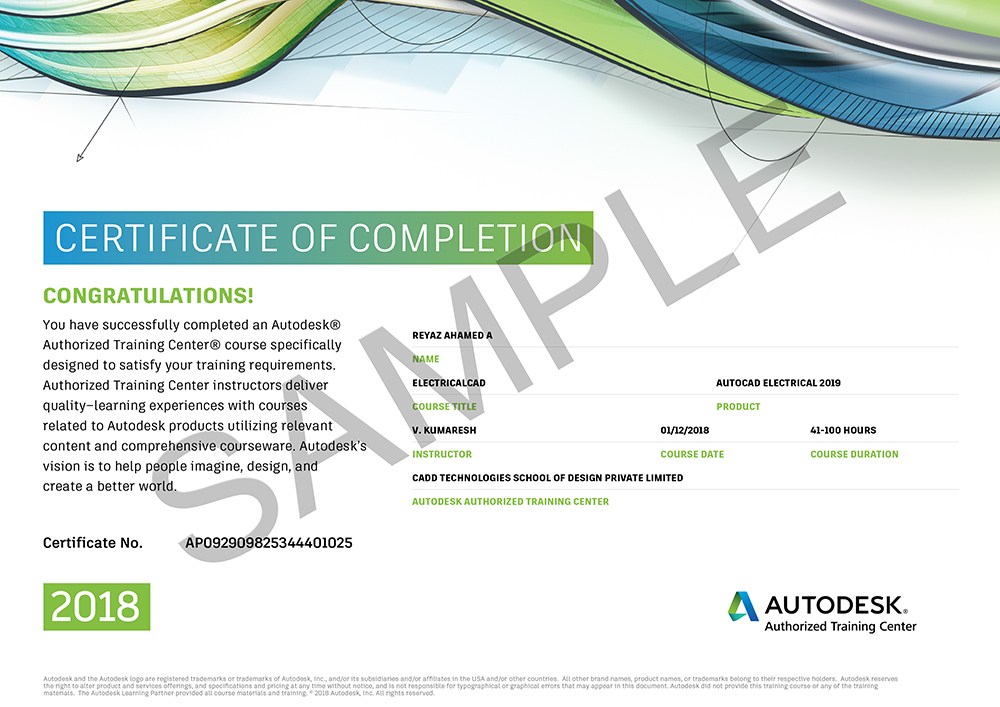

AutoCAD Electrical is the Electrical Layout Designing Software and an integral part of Common AutoCAD, which is a commercial computer-aided design (CAD) and drafting software application. Developed and marketed by Autodesk, AutoCAD was first released in December 1982.
Design and shape the world around you with the powerful, connected design tools in AutoCAD software in 2D, which in turns helps to design and create a layout related to Electrical and Industrial Applications as per the requirement and to connect with the cloud to collaborate on designs and access them from your mobile device.
Entire program carries 2D drafting, modelling and other design applications. Students pursuing diploma and degree programs in Electrical and Electronics can enroll in this program.
60 Hours
 Introduction to CAD/CAM/CAE
Introduction to CAD/CAM/CAE
 Introduction to AutoCAD & Design Basics.
Introduction to AutoCAD & Design Basics.
 Units, Limits, Drafting Settings, Selection Methods.
Units, Limits, Drafting Settings, Selection Methods.
 Modify (Erase, Move, Copy, Rotate, Trim, Extend), Draw (Polyline, Rectangle, Polygon).
Modify (Erase, Move, Copy, Rotate, Trim, Extend), Draw (Polyline, Rectangle, Polygon).
 Draw (Arc, Ellipse, Spline, Point, Hatch, Region, Revision Cloud, Wipe Out, Construction Line, Ray, Donut).
Draw (Arc, Ellipse, Spline, Point, Hatch, Region, Revision Cloud, Wipe Out, Construction Line, Ray, Donut).
 Modify(Array, Break, Break at point, Fillet, Chamfer, Scale, Lengthen, Stretch, Explode, Join ,Align).
Modify(Array, Break, Break at point, Fillet, Chamfer, Scale, Lengthen, Stretch, Explode, Join ,Align).
 Annotation (Text, Dimensions).
Annotation (Text, Dimensions).
 Annotation (Leaders, Table, Scaling).
Annotation (Leaders, Table, Scaling).
 Property Tool bar, Layer Tool bar, Draw order.
Property Tool bar, Layer Tool bar, Draw order.
 Drafting Settings (Infer Constraint) & Parametric Constraints.
Drafting Settings (Infer Constraint) & Parametric Constraints.
 Isometric View, Customize Hatch.
Isometric View, Customize Hatch.
 Layout & Plotting.
Layout & Plotting.
 Project Managers - Creating the Project , Add New Drawing , Managing the Project
Project Managers - Creating the Project , Add New Drawing , Managing the Project
 Inserting Schematics Components , Block(Temporary & Permanent), Symbols, Connectors, Terminals, Multilevel Terminals
Inserting Schematics Components , Block(Temporary & Permanent), Symbols, Connectors, Terminals, Multilevel Terminals
 Basic Utilities, Copying Catalog, Swapping and Updating the Block, Using the Auditing Tools
Basic Utilities, Copying Catalog, Swapping and Updating the Block, Using the Auditing Tools
 Updating and Retag Drawings, Inserting , Breaking & Editing the Components, PLC Components Editing, PLC Database File Editor.
Updating and Retag Drawings, Inserting , Breaking & Editing the Components, PLC Components Editing, PLC Database File Editor.
 Wires and Ladders, Point to Point Wiring
Wires and Ladders, Point to Point Wiring
 Wire Number and Leaders, Source and Destination Signals, Wire Layers, Circuits & Multi Phase Circuits
Wire Number and Leaders, Source and Destination Signals, Wire Layers, Circuits & Multi Phase Circuits
 Creating the Reports - Bill of Materials, Missing Catalog Data, Components Informations, Input Signals and Output Signals, Importing the report on Drawing.
Creating the Reports - Bill of Materials, Missing Catalog Data, Components Informations, Input Signals and Output Signals, Importing the report on Drawing.
 Panel Layout - Inserting the Footprints from Icon Menu , Inserting the Footprint from the Schematic List, Manufacture list, Editing the Panel Footprints, Terminal Strip Editors.
Panel Layout - Inserting the Footprints from Icon Menu , Inserting the Footprint from the Schematic List, Manufacture list, Editing the Panel Footprints, Terminal Strip Editors.
 Panel Layout Annotation and Creating the Report for Panel
Panel Layout Annotation and Creating the Report for Panel
 Plotting and Publishing the Layout designing and Report.
Plotting and Publishing the Layout designing and Report.

Learning from certified instructors

Program will be carried on both student and industrial basis

Direct certification from Autodesk

Students will be offered with worthy work book
 Student ability to produce engineered drawings will improve.
Student ability to produce engineered drawings will improve.
 Student will learn to sketch with accurate dimensions and study engineering drawings
Student will learn to sketch with accurate dimensions and study engineering drawings
 Student ability to convert sketches into engineered drawings will increase.
Student ability to convert sketches into engineered drawings will increase.
 Students will become familiar with Auto Cad's two dimensional drawings.
Students will become familiar with Auto Cad's two dimensional drawings.
 The course is designed to aid participants in acquiring skills that would help them in detailed engineering drawings 2D & Electrical Layout Design
The course is designed to aid participants in acquiring skills that would help them in detailed engineering drawings 2D & Electrical Layout Design
 Controls Design using standards-based drafting and PLC I/O tools; Automatic Report Generation and organization of Files and Project, Real Time Error Checking, Schematics symbol Librarie.
Controls Design using standards-based drafting and PLC I/O tools; Automatic Report Generation and organization of Files and Project, Real Time Error Checking, Schematics symbol Librarie.


Door No. 700/140, First Street Extension, Dr Rajendra Prasad Rd, Gandhipuram, Tamil Nadu 641012